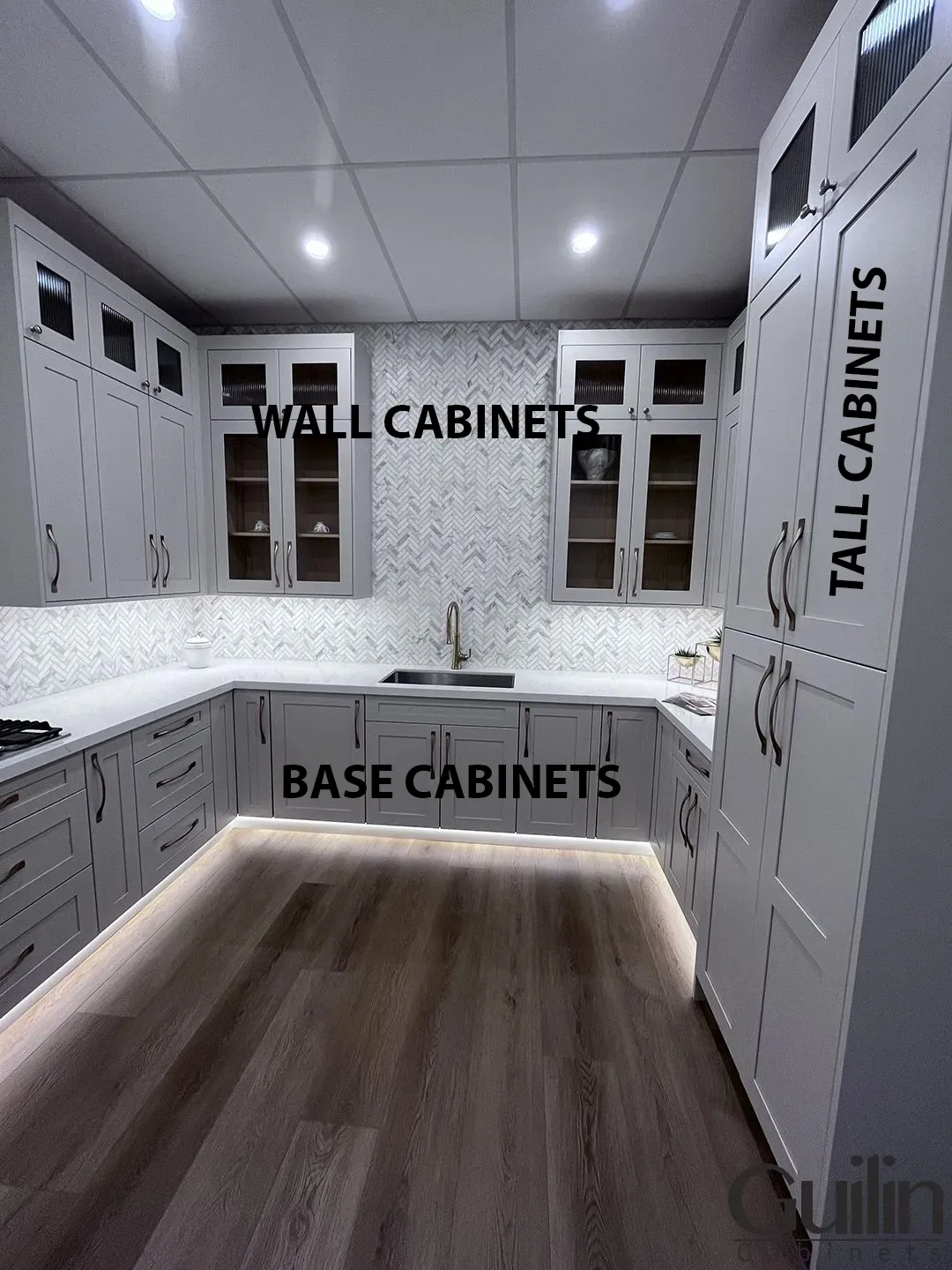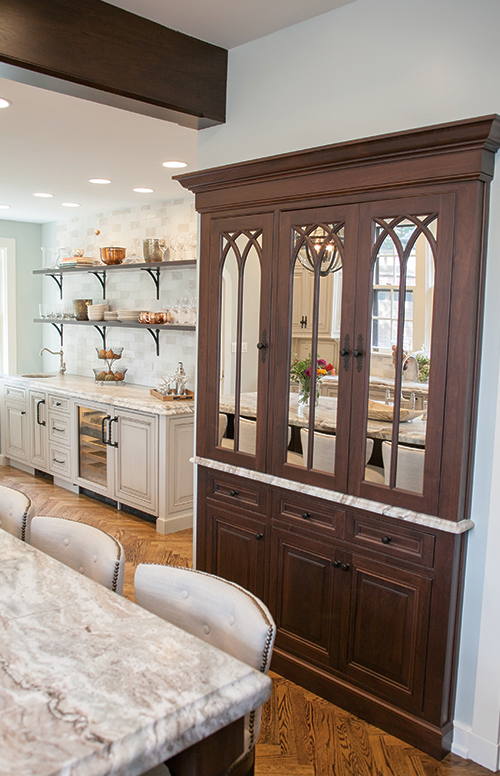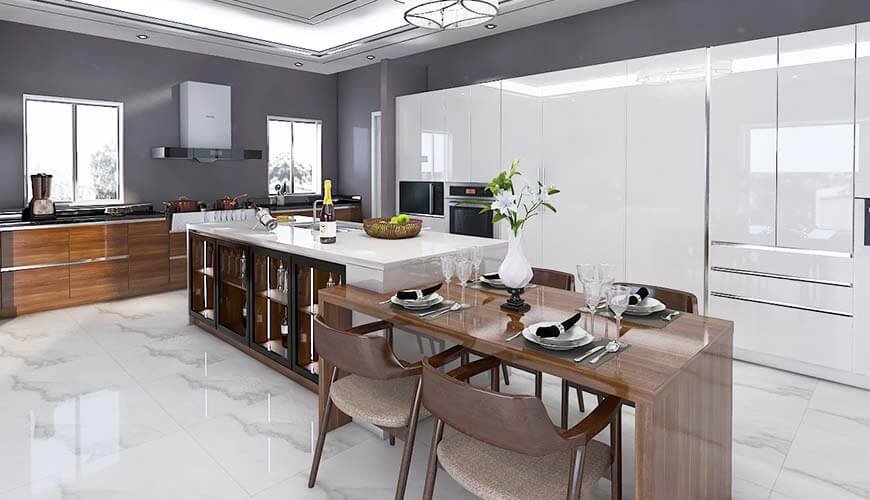To add more cabinets in your kitchen, measure available space and choose cabinets that fit your design. Install them securely to ensure stability.
Expanding your kitchen storage with additional cabinets can significantly enhance both functionality and aesthetics. Proper planning is essential to make the most of your available space. Consider the layout, dimensions, and style of your kitchen to select cabinets that complement your existing decor.
Efficient use of vertical space, such as installing cabinets up to the ceiling, can maximize storage without cluttering the area. Hiring a professional installer ensures that the cabinets are securely mounted and aligned. By thoughtfully adding more cabinets, you can create a more organized, spacious, and visually appealing kitchen.
Table of Contents
ToggleAssessing Your Current Space
Adding more cabinets can transform your kitchen. The first step is to assess your current space. This will help you find the best spots for new cabinets.
Evaluating Unused Areas
Look around your kitchen. Are there any unused areas? The space above your fridge or stove might be empty. Corners can also hold cabinets. Use a step ladder to check high spots.
Make a list of these areas. This list will guide you in planning your new cabinets. You can also use a table to organize your findings.
| Area | Usage Potential |
|---|---|
| Above Fridge | Small Cabinets |
| Above Stove | Medium Cabinets |
| Corners | Corner Cabinets |
Measuring For New Cabinets
Now, measure the spaces you’ve identified. Use a measuring tape. Measure the height, width, and depth. Write down these measurements.
- Height: From floor to ceiling or existing cabinet top.
- Width: From one side to the other.
- Depth: From wall to the edge of the counter.
These measurements will help you buy the right cabinets. Double-check your numbers. Accuracy is key to fitting new cabinets perfectly.

Credit: guilincabinets.com
Choosing The Right Cabinets
Adding more cabinets to your kitchen can transform the space. The right cabinets can improve functionality and aesthetics. Let’s explore how to choose the best cabinets.
Types Of Cabinets
Cabinets come in various styles and designs. Here are some popular types:
- Base Cabinets: These sit on the floor and support countertops.
- Wall Cabinets: These attach to the wall above countertops.
- Tall Cabinets: These reach from floor to ceiling, ideal for pantry storage.
- Corner Cabinets: These maximize space in kitchen corners.
- Specialty Cabinets: These include spice racks, pull-out drawers, and lazy Susans.
Materials And Finishes
The material and finish of your cabinets impact durability and style. Here are some common choices:
| Material | Features |
|---|---|
| Solid Wood | Durable, classic look, can be painted or stained. |
| MDF (Medium Density Fiberboard) | Affordable, smooth surface, easy to paint. |
| Plywood | Strong, resists warping, often used for cabinet boxes. |
| Laminate | Easy to clean, available in many colors and patterns. |
Cabinet finishes can change the look of your kitchen. Here are some options:
- Painted: Smooth and colorful, hides wood grain.
- Stained: Enhances natural wood grain, available in many shades.
- Glazed: Adds depth and texture, often used over paint or stain.
- Thermofoil: Durable and easy to clean, gives a sleek look.
Vertical Storage Solutions
Maximizing kitchen space can be a challenge. Vertical storage solutions offer a practical way to add more cabinets without overcrowding. By utilizing the vertical space, you can keep your kitchen organized and accessible.
Installing Tall Cabinets
Tall cabinets extend from the floor to the ceiling. They provide ample storage for items you don’t use often. These cabinets can house pantry goods, large kitchen appliances, and seasonal items.
- Choose cabinets that match your kitchen design.
- Install them securely to the wall for stability.
- Use the upper sections for less frequently used items.
Installing tall cabinets can free up counter space. You’ll have a more organized kitchen. Consider adding pull-out shelves within the cabinets. This makes accessing items easier and keeps everything tidy.
Using Wall-mounted Shelves
Wall-mounted shelves are versatile and easy to install. They offer additional storage without taking up floor space. Use them to store spices, cookbooks, and decorative items.
- Choose sturdy brackets for support.
- Arrange shelves at varying heights for a dynamic look.
- Use baskets or bins on the shelves for better organization.
Wall-mounted shelves can be placed above countertops or between cabinets. This creates a cohesive look while maximizing storage space. They can also be used to display your favorite kitchenware.
By incorporating these vertical storage solutions, you can transform your kitchen into a more functional and organized space.

Credit: plainfancycabinetry.com
Utilizing Corners Efficiently
Maximizing your kitchen space is key to a well-organized home. Often, corners are overlooked. But they can be useful storage spots. Here, we’ll explore smart ways to use kitchen corners. This includes installing corner cabinets and lazy susans.
Corner Cabinets
Corner cabinets are great for using awkward kitchen spaces. They fit snugly into corners and provide extra storage. You can store pots, pans, and small appliances here.
Types of Corner Cabinets:
- L-Shaped Cabinets: These cabinets form an L shape. They fit perfectly into corner spaces.
- Diagonal Cabinets: These cabinets cut across the corner. They offer a different style and easy access.
Installing corner cabinets can be a weekend project. It can greatly improve your kitchen’s functionality.
Lazy Susans
Lazy Susans are revolving trays that fit inside corner cabinets. They make it easy to reach items stored deep in corners.
Benefits of Lazy Susans:
- Maximize storage space
- Easy access to items
- Keep your kitchen organized
Lazy Susans come in different sizes and materials. Choose one that fits your cabinet and style. They can hold spices, canned goods, or small kitchen tools.
Adding a lazy susan to your corner cabinet will make your kitchen more efficient. It’s a small change with a big impact.
| Type | Benefits |
|---|---|
| Corner Cabinets | Extra storage, fits snugly in corners |
| Lazy Susans | Easy access, maximizes space, keeps items organized |
Utilizing corners efficiently can transform your kitchen. Try these tips to make the most of your space.
Maximizing Under-utilized Areas
Maximizing under-utilized areas in your kitchen can add much-needed storage. These often-overlooked spaces can be transformed into practical cabinets. Let’s explore some key areas to focus on.
Above The Fridge
The space above the fridge often remains empty. Adding a cabinet here can be a great solution. It is perfect for storing items you don’t use daily.
Consider these tips for adding a cabinet above the fridge:
- Measure the space accurately.
- Choose a cabinet that matches your kitchen’s design.
- Use the space for storing seasonal items.
Installing a cabinet above the fridge maximizes vertical space. It also keeps your kitchen looking tidy and organized.
Under The Sink
Under the sink is another area that often gets overlooked. Adding a cabinet here can help you utilize this space efficiently.
Here’s how to make the most of the space under the sink:
- Install a customized cabinet that fits around plumbing.
- Use pull-out shelves for easy access.
- Store cleaning supplies or trash bins in this cabinet.
With a well-designed cabinet under the sink, you can keep often-used items handy. This maximizes storage without compromising on accessibility.
| Area | Tips |
|---|---|
| Above the Fridge | Use for seasonal items, match design, accurate measurement |
| Under the Sink | Custom fit, pull-out shelves, store cleaning supplies |

Credit: www.thriftydecorchick.com
Incorporating Multi-functional Furniture
Maximizing your kitchen space can be challenging. Incorporating multi-functional furniture is a smart solution. These pieces offer additional storage and utility. Explore creative ideas that blend functionality with style.
Island With Storage
An island with storage is a versatile addition. It provides extra counter space and hidden storage. You can store pots, pans, and utensils here. Some islands even come with built-in shelves or cabinets. This keeps your kitchen clutter-free.
- Extra counter space for meal prep
- Hidden storage for kitchen essentials
- Built-in shelves or cabinets
Choose an island that fits your kitchen size and layout. You can find options with wheels for easy movement. This flexibility helps in small kitchens.
Pull-out Pantry
A pull-out pantry is a space-saving marvel. It fits into narrow spaces and offers ample storage. Store spices, canned goods, and dry food items. These pantries slide out smoothly, giving you easy access.
| Feature | Benefit |
|---|---|
| Space-saving design | Fits into narrow gaps |
| Ample storage | Holds various kitchen items |
| Easy access | Slides out smoothly |
Installing a pull-out pantry is simple. It transforms unused spaces into valuable storage. You can find adjustable shelves for custom organization.
Custom Cabinet Designs
Are you struggling to find extra storage in your kitchen? Custom cabinet designs can make a huge difference. They not only enhance the aesthetics but also maximize space.
Built-in Options
Built-in cabinets are excellent for tight spaces. These cabinets fit perfectly into your kitchen layout. They are designed to look like they were part of the original structure.
- Seamless Integration: Built-in cabinets blend with existing decor.
- Space Maximization: Utilize every inch of available space.
- Enhanced Value: Increases the value of your home.
Consider adding built-in cabinets under the kitchen island. This area often goes unused. You can also install built-in cabinets above your refrigerator. This space is usually overlooked but offers great storage potential.
Tailored Solutions
Tailored solutions cater specifically to your needs. Custom cabinets can be designed to fit your unique kitchen space. They provide specialized storage options for your kitchen items.
- Customized Layout: Fit your kitchen’s unique dimensions.
- Special Features: Include pull-out shelves or lazy Susans.
- High-Quality Materials: Choose materials that match your style.
Install pull-out shelves in deep cabinets. This allows easy access to items at the back. Consider adding lazy Susans in corner cabinets. This maximizes the often-wasted corner space.
| Feature | Benefit |
|---|---|
| Pull-Out Shelves | Easy access to deep cabinet spaces |
| Lazy Susans | Maximize corner storage |
| High-Quality Materials | Durable and stylish |
Custom cabinet designs offer built-in options and tailored solutions. These can transform your kitchen into a more functional and beautiful space.
Diy Installation Tips
Adding more cabinets to your kitchen can enhance storage space. Doing it yourself is cost-effective and rewarding. Follow these tips for a smooth installation process.
Essential Tools
- Measuring tape
- Level
- Power drill
- Stud finder
- Screwdriver set
- Clamps
- Safety goggles
Step-by-step Guide
- Measure the space: Use a measuring tape. Write down the dimensions.
- Locate wall studs: Use a stud finder. Mark the studs.
- Mark cabinet positions: Draw guide lines on the wall. Ensure they are level.
- Pre-drill holes: Use a power drill. Align with the studs.
- Attach mounting rails: Secure them with screws. Use a level to ensure straightness.
- Hang the cabinets: Lift cabinets onto rails. Use clamps to hold in place.
- Screw cabinets into studs: Ensure tight and secure fitting. Use a power drill for this.
- Install cabinet doors: Attach hinges. Adjust for proper alignment.
Frequently Asked Questions
How To Plan Kitchen Cabinet Layout?
Measure your kitchen space, consider workflow, and identify storage needs before planning the layout.
Best Materials For Kitchen Cabinets?
Popular materials include plywood, MDF, solid wood, and particleboard. Choose based on budget and durability.
How To Maximize Cabinet Space?
Use pull-out shelves, lazy Susans, vertical dividers, and custom organizers to maximize cabinet space.
Can I Install Cabinets Myself?
Yes, with proper tools and instructions, DIY installation is possible. Consider professional help for complex setups.
Cost To Add More Kitchen Cabinets?
Costs vary based on materials, size, and labor. Budget between $100 to $500 per linear foot.
Ideal Height For Kitchen Cabinets?
Standard wall cabinets are typically installed 18 inches above countertops and 54 inches above the floor.
What Tools Needed For Cabinet Installation?
Basic tools include a drill, level, stud finder, screws, and a tape measure.
How To Maintain Kitchen Cabinets?
Regularly clean with a damp cloth, avoid abrasive cleaners, and check for loose hinges or handles.
Are Custom Cabinets Worth It?
Custom cabinets offer tailored solutions and higher quality but are more expensive than stock or semi-custom options.
Can I Add Cabinets To A Small Kitchen?
Yes, use vertical space, and opt for slim or corner cabinets to efficiently utilize the area.
Conclusion
Adding more cabinets in your kitchen can enhance storage and organization. With proper planning and creativity, you can maximize space efficiently. Consider your kitchen layout, choose suitable materials, and follow the tips mentioned. Start your project today and enjoy a more functional and stylish kitchen.
Happy renovating!


