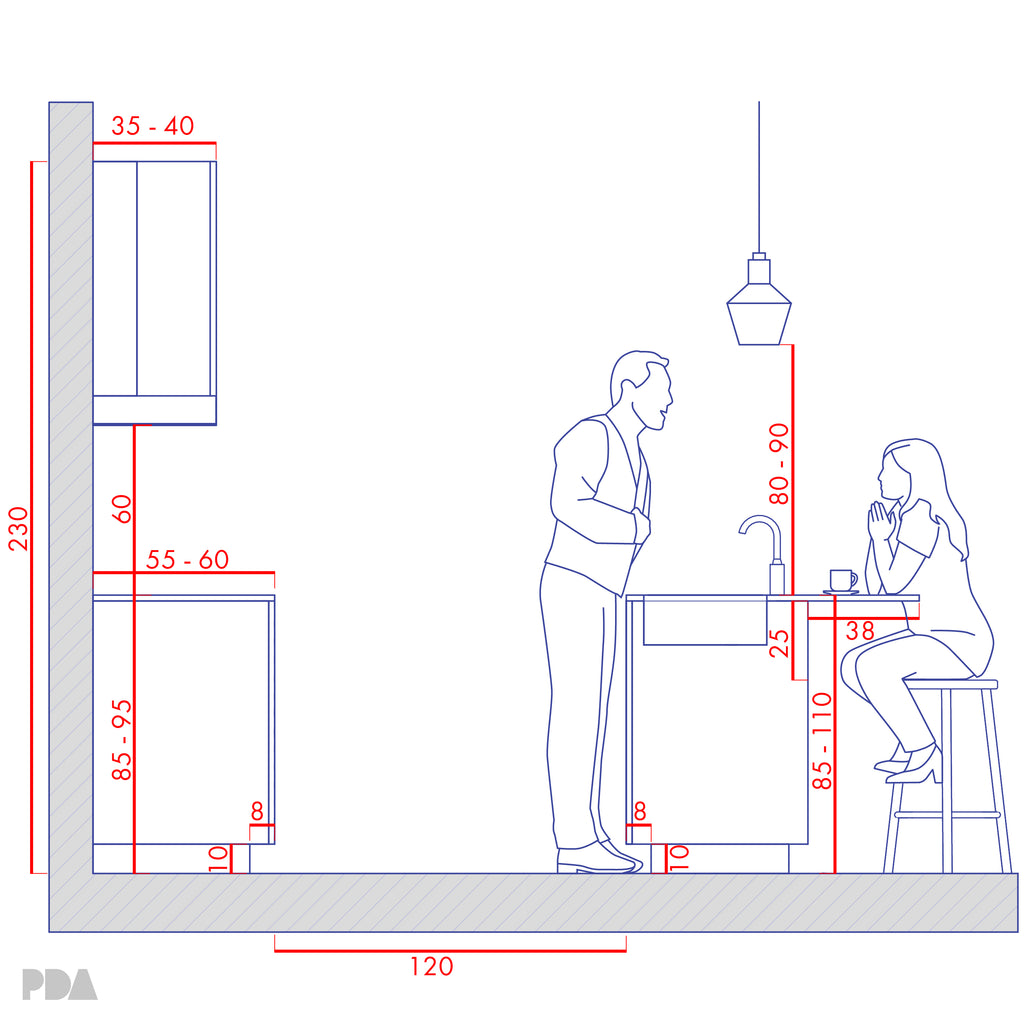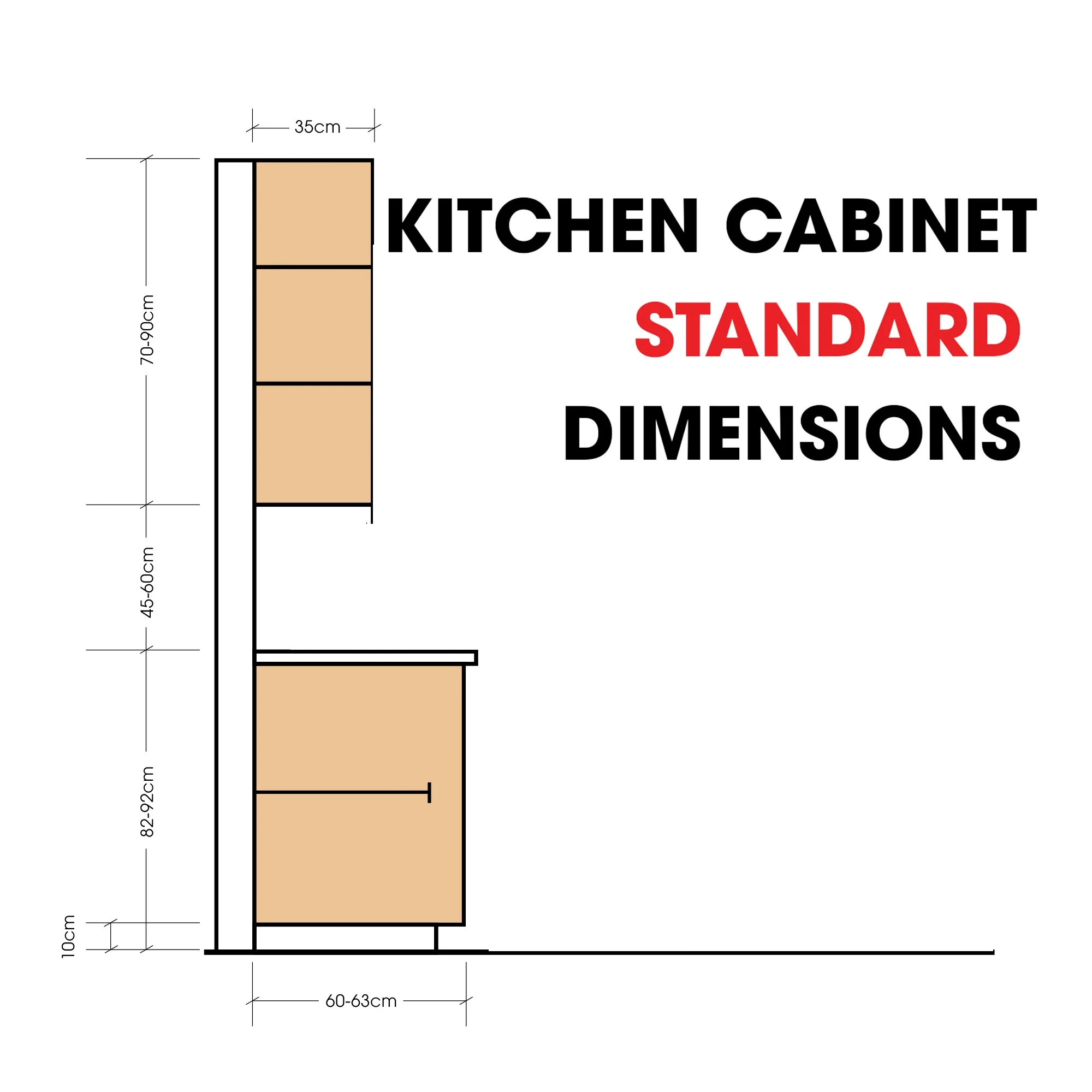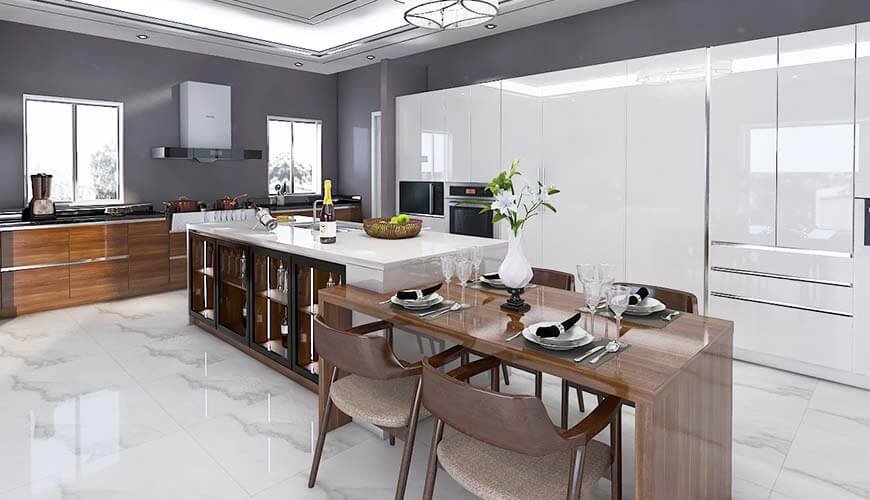The height of kitchen cabinets typically ranges from 30 to 42 inches. Standard base cabinets are usually 34.5 inches tall.
Kitchen cabinets play a crucial role in both functionality and aesthetics. They provide essential storage space and contribute to the overall design of the kitchen. Choosing the right height for your cabinets ensures convenience and enhances the kitchen’s efficiency. Standard base cabinets, generally 34.
5 inches tall, offer a comfortable working height. Wall cabinets, ranging from 30 to 42 inches, provide ample storage without overwhelming the space. Customizing cabinet height based on individual needs and kitchen dimensions can further optimize the cooking experience. Properly selected cabinets blend style with practicality, making the kitchen a more enjoyable and efficient place.
Table of Contents
ToggleStandard Cabinet Heights
The height of kitchen cabinets impacts both functionality and aesthetics. Knowing the standard heights ensures your kitchen is both practical and visually appealing. Let’s explore the different types of cabinets and their typical heights.
Base Cabinets
Base cabinets are the foundation of your kitchen layout. They provide essential storage and support the countertop. The standard height for base cabinets is 34.5 inches without the countertop. When you add a countertop, this height typically reaches 36 inches.
| Component | Height (inches) |
|---|---|
| Base Cabinet | 34.5 |
| With Countertop | 36 |
Wall Cabinets
Wall cabinets are mounted on the wall and offer additional storage. They are crucial for keeping your countertops clutter-free. The standard height for wall cabinets ranges between 12 to 42 inches. The height you choose depends on your ceiling height and personal preference.
- 12 inches
- 15 inches
- 18 inches
- 24 inches
- 30 inches
- 36 inches
- 42 inches
Tall Cabinets
Tall cabinets provide extensive storage space from floor to ceiling. They are perfect for pantry storage or for housing built-in appliances. The standard height for tall cabinets is 84, 90, or 96 inches.
- 84 inches for rooms with standard 8-foot ceilings.
- 90 inches for a bit more storage.
- 96 inches to reach up to 8-foot ceilings.

Factors Affecting Cabinet Height
Understanding the factors that influence the height of kitchen cabinets is essential. These factors ensure both functionality and aesthetics in your kitchen design.
Ceiling Height
The height of your kitchen ceiling plays a crucial role. Standard cabinets are typically 30 to 42 inches tall. If your ceiling is higher, you might opt for taller cabinets. This maximizes storage and creates a seamless look.
Here is a table to help visualize different cabinet heights based on ceiling height:
| Ceiling Height | Recommended Cabinet Height |
|---|---|
| 8 Feet | 30-36 Inches |
| 9 Feet | 36-42 Inches |
| 10 Feet | 42 Inches or more |
User Comfort
User comfort is another key factor. The height of the cabinets should be easy to reach. For most people, the bottom of the cabinet should be about 54 inches from the floor. This ensures ease of access and minimizes strain.
Consider the users’ average height:
- For shorter users, lower cabinets are preferable.
- Taller users may find higher cabinets more convenient.
Design Trends
Design trends also impact cabinet height choices. Modern designs often prefer taller cabinets. These create a sleek, uninterrupted look. Traditional designs might use standard heights with crown moldings to add character.
Popular trends include:
- Open shelving combined with cabinets.
- Stacked cabinets for more storage.
- Extended upper cabinets that reach the ceiling.
Measuring For Base Cabinets
Getting the right measurements for base cabinets is crucial. Proper measurements ensure your kitchen looks great and functions well. Let’s explore the key dimensions.
Floor To Countertop
The height from the floor to the countertop is usually 36 inches. This measurement includes the base cabinet and the countertop thickness. To adjust for comfort, consider your height. Taller individuals might prefer a slightly higher countertop.
Toe Kick Height
The toe kick is the space between the bottom of the cabinet and the floor. It provides room for your feet, making it easier to work at the counter. The standard toe kick height is 3.5 inches. This height offers enough space without making the cabinets too tall.
Cabinet Depth
Base cabinets have a standard depth of 24 inches. This depth allows for ample storage and easy access to items. Ensure your cabinet depth matches your countertop depth. This alignment provides a seamless look and maximizes your workspace.
Measuring For Wall Cabinets
Accurate measurements ensure your kitchen cabinets fit perfectly. Wall cabinets, in particular, need precise placement. This guide helps you measure correctly for wall cabinets.
Space Above Counter
Ensure there’s enough space above the counter for your wall cabinets. Most wall cabinets hang 18 inches above the counter. This height allows easy access and enough workspace.
Use a tape measure to check this distance. Start from the countertop and measure up 18 inches. Mark this spot on the wall. This mark will guide you when installing your cabinets.
Alignment With Appliances
Wall cabinets should align with your kitchen appliances. This creates a cohesive look. Measure the height of your appliances first. For example, your refrigerator might be 70 inches tall. Your wall cabinets should start just above this height.
Measure the height of your stove and microwave too. Aligning cabinets with these appliances ensures a balanced kitchen layout. This step is vital for both aesthetics and functionality.
Height Variations
Wall cabinets come in various heights. Common heights include 30, 36, and 42 inches. The choice depends on your kitchen’s ceiling height and personal preference.
If you have high ceilings, 42-inch cabinets might be ideal. For standard 8-foot ceilings, 30 or 36-inch cabinets work well. Use this table to decide:
| Ceiling Height | Cabinet Height |
|---|---|
| 8 feet | 30-36 inches |
| 9 feet | 36-42 inches |
| 10 feet | 42 inches |
Consider the space above your cabinets. You might want to leave some space or extend cabinets to the ceiling. Proper measurements ensure your kitchen looks polished and functional.
Custom Cabinet Heights
Custom kitchen cabinets offer flexibility in height. This allows homeowners to tailor their kitchen spaces to their specific needs, preferences, and available space. Understanding the factors influencing custom cabinet heights can help in making an informed decision.
Tailored To Needs
Custom cabinets can be designed to fit the unique needs of the homeowner. This is particularly beneficial for those with specific height requirements or accessibility needs. For instance:
- Shorter individuals may prefer lower cabinets for easier reach.
- Taller individuals might opt for higher cabinets to avoid bending.
- Accessibility features can be added for individuals with disabilities.
Space Optimization
Optimizing space is crucial in any kitchen design. Custom cabinet heights can maximize storage and functionality. Consider these points:
| Cabinet Type | Optimal Height Range | Benefits |
|---|---|---|
| Base Cabinets | 30″ – 36″ | Provides ample counter space |
| Wall Cabinets | 12″ – 42″ | Utilizes vertical space efficiently |
| Tall Cabinets | 84″ – 96″ | Great for pantry storage |
Aesthetic Preferences
The height of cabinets also impacts the overall look of the kitchen. Custom heights can match the homeowner’s aesthetic preferences. Here are some popular styles:
- Contemporary kitchens often feature taller cabinets for a sleek look.
- Traditional kitchens might include shorter, more accessible cabinets.
- Transitional styles balance both modern and classic elements.
Consider the overall kitchen design, colors, and finishes to ensure the cabinet heights enhance the visual appeal.

Installation Tips
Installing kitchen cabinets requires precision to ensure they look great and function well. Follow these tips to ensure your cabinets are installed correctly and securely.
Proper Tools
Having the right tools makes the job easier and more accurate. You will need:
- Drill
- Level
- Measuring tape
- Stud finder
- Screws
- Shims
Use a level to ensure cabinets are straight. A stud finder helps locate wall studs for secure mounting.
Accurate Measuring
Accurate measurements are crucial for a successful installation. Follow these steps:
- Measure the height from the floor to the ceiling.
- Mark the desired height of the cabinets on the wall.
- Ensure the marks are level across the entire wall.
Standard cabinet height is 54 inches from the floor. This allows space for countertops and appliances.
Secure Mounting
Proper mounting ensures cabinets are safe and long-lasting. Follow these tips:
- Attach cabinets to wall studs for maximum support.
- Use long screws to secure cabinets firmly.
- Check alignment frequently to maintain level.
- Use shims to adjust and level the cabinets as needed.
Secure mounting prevents cabinets from loosening over time. Always double-check your work for stability.
| Tool | Purpose |
|---|---|
| Drill | For making holes and driving screws |
| Level | Ensures cabinets are straight |
| Measuring tape | For accurate measurements |
| Stud finder | Locates wall studs |
| Screws | Secures cabinets to the wall |
| Shims | Adjusts and levels cabinets |
Common Mistakes
Planning your kitchen cabinets involves more than just aesthetics. Many overlook key factors, leading to mistakes. These errors can affect functionality and comfort. Below are some common mistakes to avoid.
Ignoring Ceiling Height
One common mistake is ignoring the ceiling height. Kitchen cabinets should fit the overall kitchen space. If your ceiling is low, tall cabinets will look cramped. In contrast, short cabinets in a high ceiling kitchen waste space and look awkward. Always measure your ceiling height before choosing cabinet sizes. This ensures a balanced and visually appealing kitchen.
Overlooking User Comfort
Another mistake is overlooking user comfort. Cabinets should be at a height that suits most users. If cabinets are too high, reaching them becomes difficult. If too low, it can strain your back. It’s essential to consider the average height of the primary users. This helps in setting cabinets at a comfortable and accessible height.
Incorrect Measurements
Incorrect measurements lead to various issues. Precise measurements are crucial for a perfect fit. Measure the width, height, and depth of your kitchen space. Use these measurements to choose suitable cabinets. Mistakes in measurements can cause installation problems. This can also lead to additional costs and delays.
Here is a quick checklist to avoid these mistakes:
- Measure ceiling height accurately.
- Consider user comfort and accessibility.
- Double-check all measurements.
By avoiding these common mistakes, you ensure a functional and beautiful kitchen. Proper planning and accurate measurements make all the difference.

Future-proofing Your Cabinets
Ensuring your kitchen cabinets stand the test of time is crucial. Future-proofing your cabinets means making them adaptable, accessible, and durable. This approach adds value and ensures that your kitchen remains functional and stylish for years to come.
Adjustable Shelves
Adjustable shelves offer flexibility in your kitchen. They allow you to customize the storage space based on your needs. This means you can easily store items of different heights. Just move the shelf up or down to fit your pots, pans, and small appliances perfectly.
Here’s why adjustable shelves are a smart choice:
- They adapt to changing storage needs.
- They maximize the use of vertical space.
- They are easy to move and rearrange.
Universal Design
Universal design ensures that your kitchen is accessible to everyone. This design approach makes cabinets easy to use for people of all ages and abilities. Features like pull-out shelves and soft-close doors make a big difference.
Key elements of universal design include:
- Lower cabinet heights for easy reach.
- Handles and knobs that are easy to grip.
- Wide pathways for wheelchair access.
Quality Materials
Using quality materials in your cabinets is essential. High-quality materials ensure durability and longevity. They resist wear and tear and maintain their look over time.
Top materials to consider:
| Material | Benefits |
|---|---|
| Solid Wood | Durable and timeless. |
| Plywood | Strong and moisture-resistant. |
| Medium-Density Fiberboard (MDF) | Affordable and smooth finish. |
Frequently Asked Questions
How Tall Are Standard Kitchen Cabinets?
Standard kitchen cabinets are typically 34. 5 inches tall.
What Is The Height Of Upper Cabinets?
Upper kitchen cabinets usually measure 30 to 42 inches in height.
Can Kitchen Cabinet Height Be Customized?
Yes, you can customize kitchen cabinet height to fit your needs.
What Is The Height Of Base Cabinets?
Base kitchen cabinets generally stand at 34. 5 inches.
How High Should Cabinets Be From The Counter?
Upper cabinets should be 18 inches above the countertop.
Do Taller Cabinets Cost More?
Yes, taller cabinets often cost more due to additional materials.
What Is The Height For Wall Cabinets?
Wall cabinets range from 30 to 42 inches in height.
Are There Height Standards For Kitchen Cabinets?
Yes, standard heights exist for base, wall, and upper cabinets.
What Is The Tallest Kitchen Cabinet Available?
The tallest standard kitchen cabinets can be up to 42 inches.
Should Cabinet Height Match Ceiling Height?
No, leave some space between the cabinet tops and the ceiling.
Conclusion
Choosing the right height for kitchen cabinets is crucial for both functionality and aesthetics. Standard heights offer a balance between accessibility and storage. Customizing cabinet heights can better suit your specific needs. Remember to consider your kitchen layout and personal preferences when deciding.
This ensures a comfortable and efficient cooking space.


